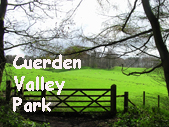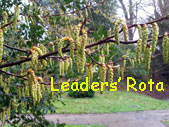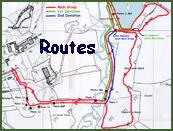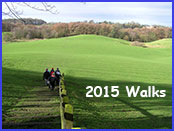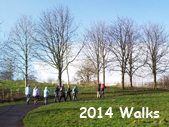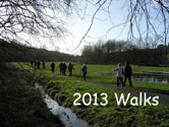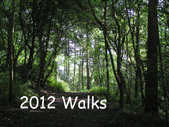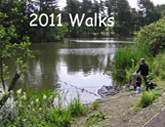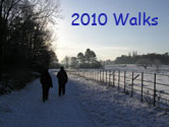Photos by Michael - Please click on photos to see a larger one
Introduction by Pete Welsh:
This unique building has been built to be as environmentally friendly as possible in its design, construction, and use. The criteria for this is set out in an initiative titled ‘The Living Building Challenge’ which promotes buildings which enhance the environment.
From the outset it was intended to be a self-build project, and has been achieved though many hundreds of hours of volunteer effort in fund raising and building labour. The materials have been sourced with sustainability as a core requirement, and its use will enable Cuerden Valley Park Trust to deliver its aim of providing a green space, for the benefit of the wildlife and the community, into the future.
Due to the slope of the land, the building sits on four levels of foundations, which are made of used car tyres rammed full of limestone gravel, themselves bedded onto trenches of gravel. No cement or concrete has been used at all.
The walls are made of straw bales laid alternately like bricks, and held together with raw Hazel wood rods. The straw walls carry most of the weight of the roof structure, as there is only a central spine of timber work which supports the cafe roof.
The straw walls are made weather proof with a lime and sand render, applied directly onto the straw.
The roof is covered with ‘smart ply’ - a chipboard which complies with the necessity to use chemical free glue, and the roof shingles are Cedar wood which has a natural resin to make a long lasting and attractive covering.
Only galvanised nails have been used in securing the structural timber work, as electro-plating on joinery screws is not an environmentally friendly process. Stainless steel screws and nails are used where exposed to the elements.
There is very little metal or plastic in the building, just the underfloor heating pipes, electric wiring, and the foundation anchorage plates.
The building is heated by a ground source heat system, which uses the field in front of the building as part of the system. Electric power is from solar panels which are on the south facing roof of the park’s storage building situated close to the car park.
The thick straw walls and floor, and the roof insulation made from sheep’s wool, provide a very high level of thermal insulation, and the windows and doors are triple glazed.
Water for the toilets is harvested from rain water off the building roof and stored underground. Drinking water is from the mains supply due to the high cost of a suitable filtration system which would have been necessary, and the building is connected to the main sewerage system.
Lancashire Headline News - Overview 13th April 2016 - that's Lancashire
Video 1 - Visitors Centre 01 - 3rd March 2015 to 8th December 2015
Video 2 - Visitors Centre 02 - 10th December 2015 to 22nd March 2016
Video 3 - Visitors Centre 03 - 23rd March 2016 to 5th November 2016
Video 4 - Visitors Centre 04 - 6th November 2016 to 29th December 2016
Video 5 - Visitors Centre 05 - 3rd January 2017 to 30th November 2017
Video 6 - present - video still under construction - no pun intended the Centre is now OPEN
